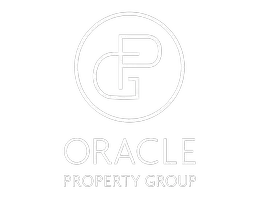Bought with Macdonald Realty
$2,385,000
$2,385,000
For more information regarding the value of a property, please contact us for a free consultation.
6 Beds
5 Baths
4,238 SqFt
SOLD DATE : 04/02/2025
Key Details
Sold Price $2,385,000
Property Type Single Family Home
Sub Type Single Family Residence
Listing Status Sold
Purchase Type For Sale
Square Footage 4,238 sqft
Price per Sqft $562
Subdivision University Highlands
MLS Listing ID R2962287
Sold Date 04/02/25
Bedrooms 6
Full Baths 4
HOA Y/N No
Year Built 2011
Lot Size 5,662 Sqft
Property Sub-Type Single Family Residence
Property Description
Luxury living in University Heights, Squamish! This exquisite 5-bedroom, 5-bathroom home, complete with a legal 1-bedroom suite, offers unparalleled comfort and versatility. Step into the grand entrance featuring a soaring 19' cathedral ceiling & a stunning open layout. The gourmet kitchen and spacious living-room area are perfect for entertaining which seamlessly extends out to a spectacular deck equipped with a hot tub, heat lamp, and built-in BBQ. Upstairs, the primary bedroom boasts a vaulted ceiling, a spa-inspired ensuite, 2 walk-in closets, and a serene covered balcony with a stunning outlook. Modern touches include a Control 4 smart system, geothermal heating/cooling, an EV charger, 2 gas fireplaces, rec room with wet bar, inground sprinklers & private backyard for the family.
Location
State BC
Community University Highlands
Zoning UH1
Rooms
Kitchen 2
Interior
Interior Features Guest Suite, Pantry, Central Vacuum, Vaulted Ceiling(s)
Heating Electric, Geothermal, Natural Gas
Cooling Central Air, Air Conditioning
Flooring Hardwood, Tile, Carpet
Fireplaces Number 2
Fireplaces Type Gas
Appliance Washer/Dryer, Dishwasher, Refrigerator, Stove, Microwave, Wine Cooler
Laundry In Unit
Exterior
Exterior Feature Balcony, Private Yard
Garage Spaces 2.0
Community Features Shopping Nearby
Utilities Available Electricity Connected, Natural Gas Connected, Water Connected
View Y/N Yes
View Mountain Views
Roof Type Fibreglass
Porch Patio, Deck
Total Parking Spaces 4
Garage true
Building
Lot Description Near Golf Course, Recreation Nearby, Wooded
Story 3
Foundation Concrete Perimeter
Sewer Public Sewer, Sanitary Sewer, Storm Sewer
Water Public
Others
Ownership Freehold NonStrata
Security Features Fire Sprinkler System
Read Less Info
Want to know what your home might be worth? Contact us for a FREE valuation!

Our team is ready to help you sell your home for the highest possible price ASAP

"My job is to find and attract mastery-based agents to the office, protect the culture, and make sure everyone is happy! "
2722 Allwood St #305, Abbotsford, British Columbia, V2T 1X9, CAN






